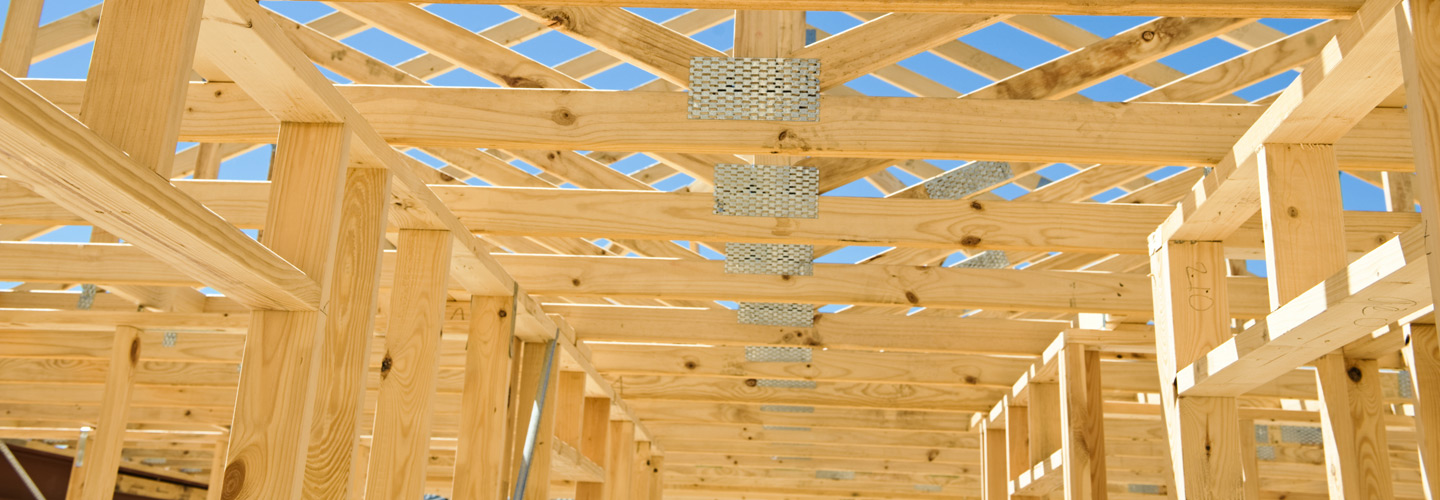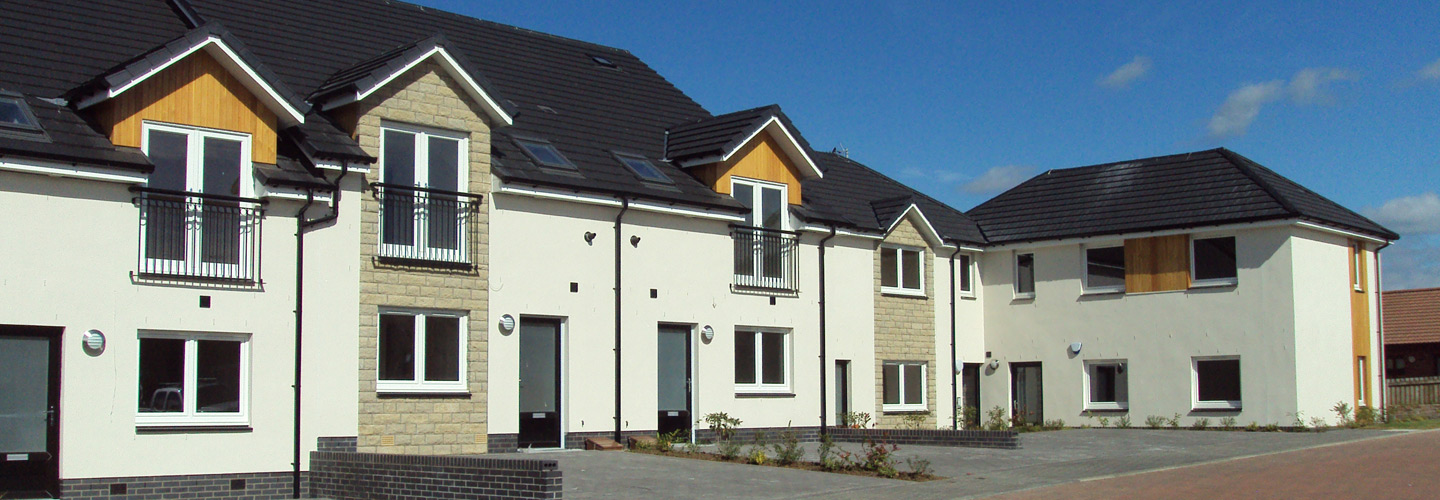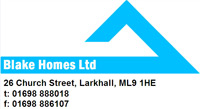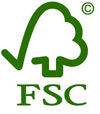 In house design team using latest design software to crate and manufacture your kit.
In house design team using latest design software to crate and manufacture your kit. Timber Kit Scotland for developers and self builds projects.
Timber Kit Scotland for developers and self builds projects. Timber Kits designed and built to your specification. Quick turn around and efficient installations.
Timber Kits designed and built to your specification. Quick turn around and efficient installations.
The Process
- You supply us with drawings and our design team will design the structural timber kit to suit. Our experience and knowledge of the construction industry as a whole enables us to suggest design alternatives to achieve your end goal whilst making it cost efficient.
- We aim get you a quote within 5 working days. Our design software accurately calculates all material in the timber kit. We then use the market rates to determine the cost. Our automated machinery ensures all material are used efficiently with wastage kept to a minimum which ultimately saves you money.
- Once the order is placed you will be scheduled in to our production line. We can manufacture and have your timber kit delivered as quick as 3 days.
- On day 1,2 & 3 (whilst your panels are being made in the factory) our joiners will arrive on site to install the wall plate and to stand the roof trusses. The roof will be completed on the ground to a stage where it is ready for a roof tiler.
- On day 4 your panels arrive with a crane to aid lifting. The crane lifts all the panels in place and lifts the finished roof on at the end. This ensures rapid and safe installation whilst keeping the site clear of clutter.
- On day 5 all the fascia and soffit board will be fitted and you timber kit will be officially water tight.
Pre-fabricated Timber Kit Package
145 x 45mm C16 imported timber top and bottom rails with studs fixed at 600mm centres.
9mm OSB3 sheathing ply fixed to external surface of timber panel.
Protect TF 200 Thermo foil backed paper fixed to external surface of ply sheathing
3nr 220 x 45mm C24 imported timbers spiked together to create lintels for openings.
95 x 45mm C16 imported timber top and bottom rails with studs fixed at 600mm centres.
2nr 220 x 45mm C24 imported timbers spiked together to create lintels for openings.
70 x 45mm C16 imported timber top and bottom rails with studs fixed at 600mm centres.
220 x 45mm C24 imported timber joist beams fixed at 600mm centres.
22mm Chipboard Flooring fixed to joist
Engineered specific timber roof trusses fixed as recommended.
9mm OSB3 sheathing fixed to surface of roof
Breathable membrane fitted to sheathing
38 x 19mm timber counter batten fixed to roof ready for tiler.
200 x 16mm PVC white plastic board for facia
150 x 16mm PVC white plastic board for barge
300mm vented soffit board
- DPC
- Soleplates
- Headbinders
- Fire Stops
- Bracing
- Anchor Straps
- Truss Clips
- Joist Hangers
- Twist Nails
- 90mm Nails
- 50mm Nails
- 10mm Staples
- Wood Glue
- 30mm Poly tops
- 60mm Poly tops


